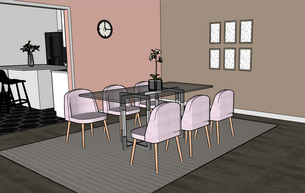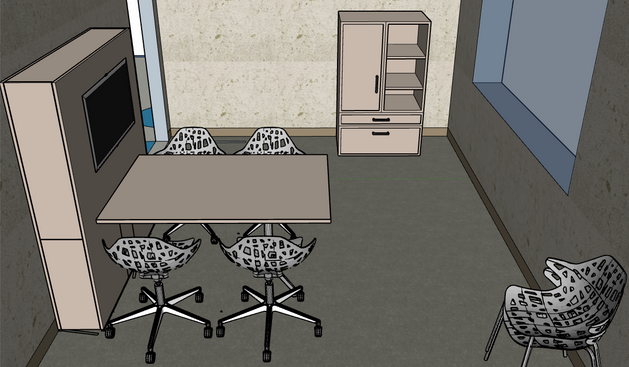top of page
Selected Work
Selected Work: Text

National Business Furniture - Office Remodel
The goal of this remodel was to create a modern and ergonomic environment that reflected the new president's style and assets that he brought to the company.
Selected Work: Welcome

Selected Work: Selected Work

Jennifer Moore's Vacation Home
This project focused on giving this vacation home an elevated and modern design by refreshing the furniture and finishes.
Selected Work: Welcome
Selected Work: Pro Gallery

Kitchen Remodel
This kitchen was remodeled to give the family a high-tech lifestyle while encouraging family gatherings.
Selected Work: Welcome
Selected Work: Pro Gallery

Pillowfort Bunkbed
I designed a bunkbed for Target's line Pillowfort that is both fun and practical.
Selected Work: Welcome

Selected Work: Pro Gallery

Barnes and Noble Remodel
I designed a new floor plan and selected furniture and finishes to give this Barnes and Noble an updated look.
Selected Work: Welcome

Selected Work: Pro Gallery

Women's Healthcare VIP Suite
My approach to this VIP Suite was to have an emphasis on color and patterns that help enable healing and positivity.
Selected Work: Welcome
Selected Work: Pro Gallery
bottom of page

























































